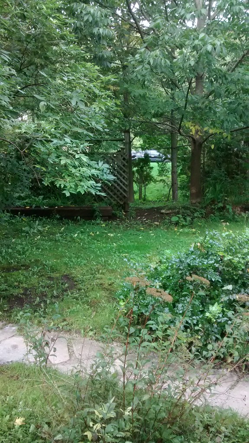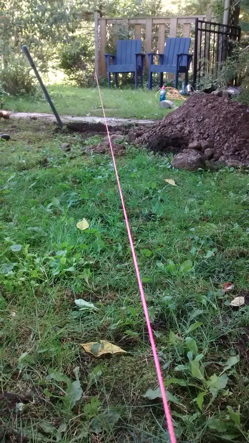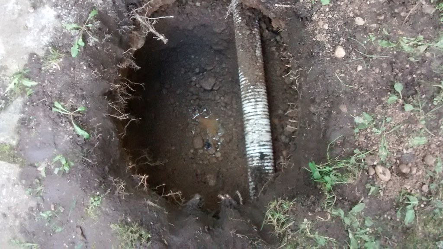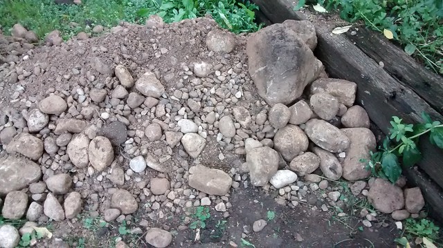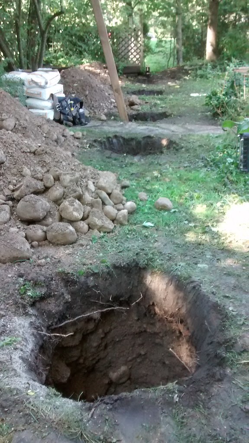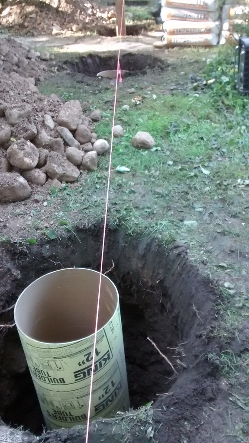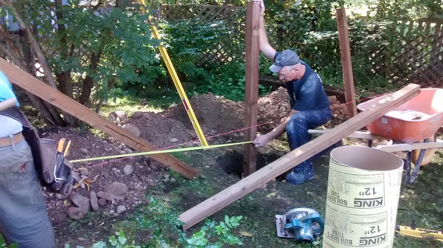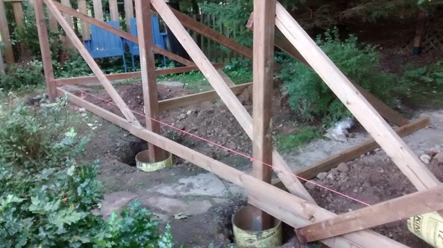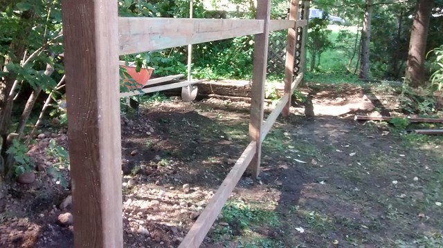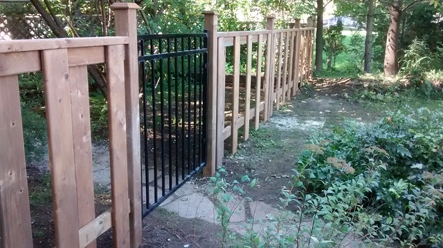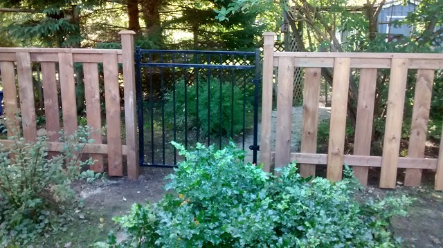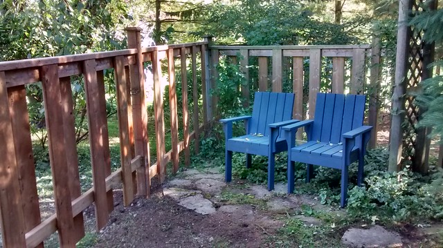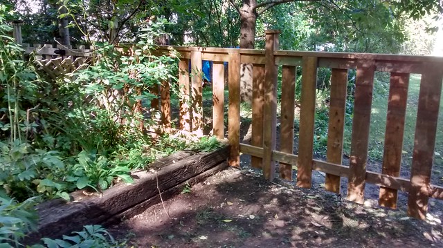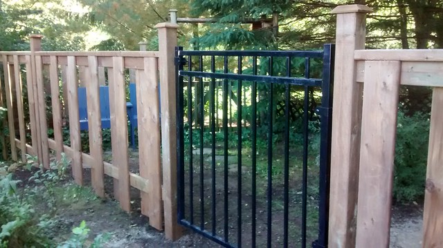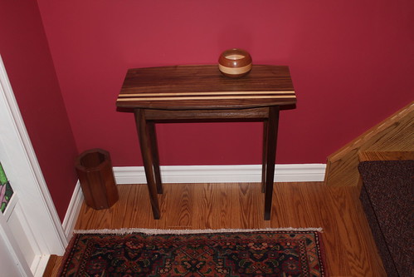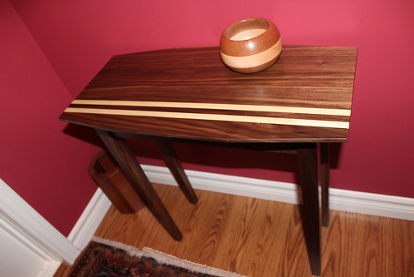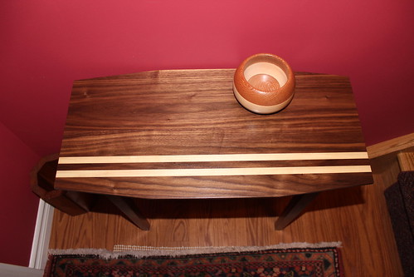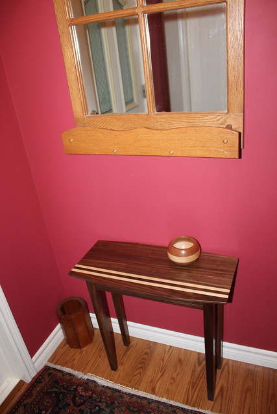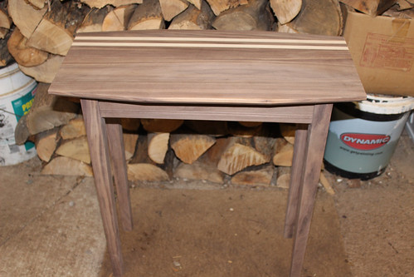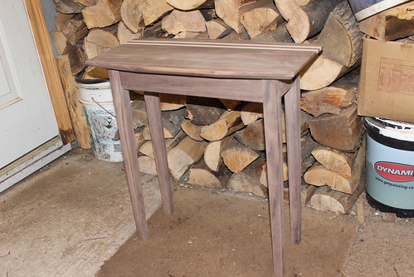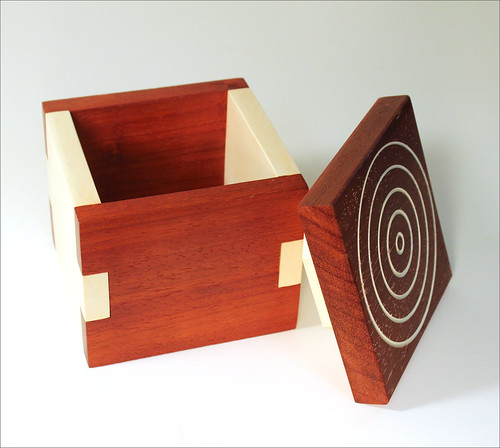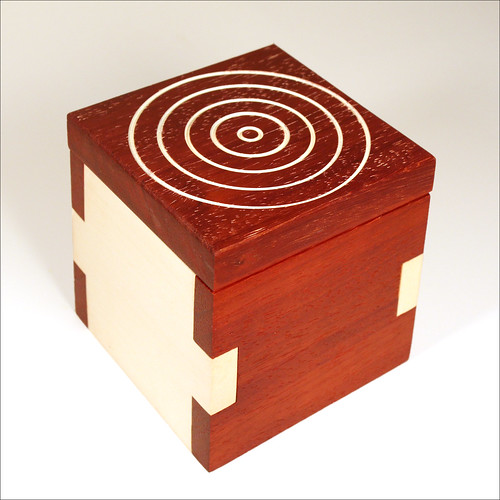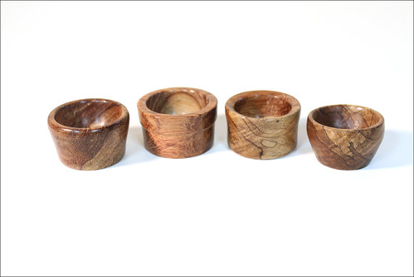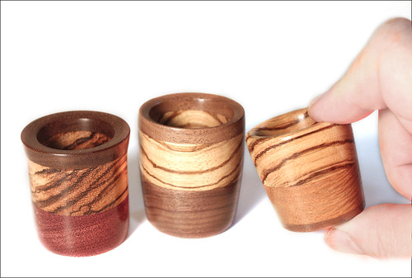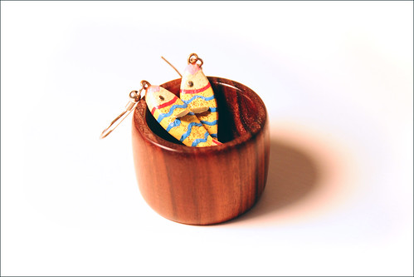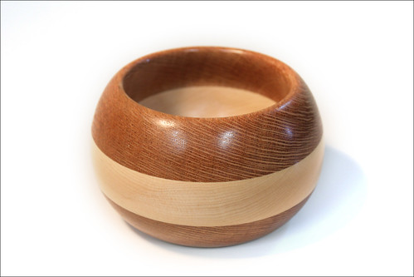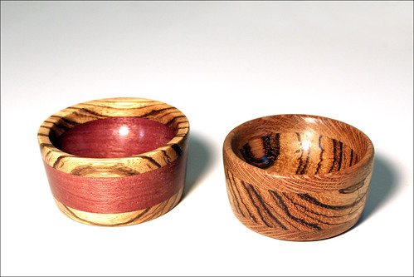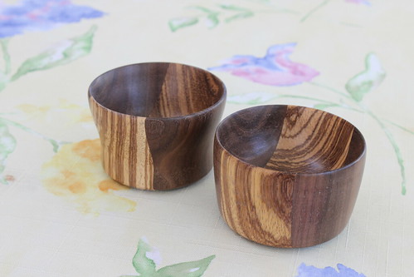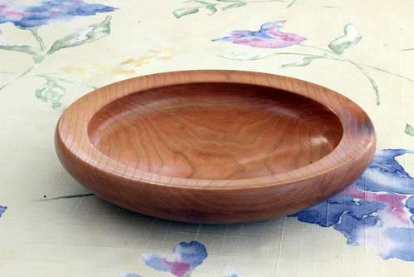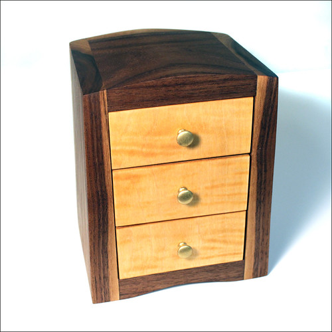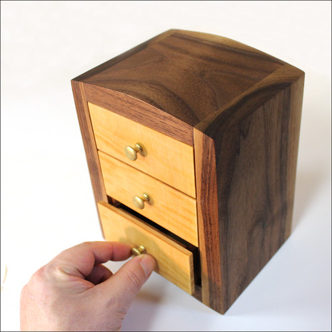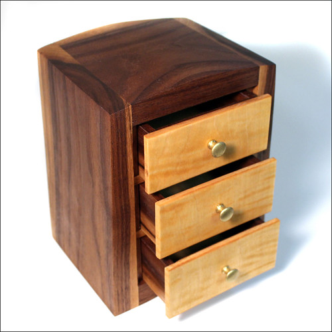We decided we needed to replace the last remaining section of the crappy falling-down ugly fence that encloses the Back Forty. If we moved the whole thing forward (toward the house) about 10 feet, we could make the new section a straight run joining the existing two ends of the good fence, and avoid the obstacles that the old fence had to deal with. Here are some crappy cellphone photos documenting that process. (We had a contractor for this.)
Below is the before picture looking west, where the flagstone path will intersect the line of the new fence and gate. in the background some of the old crappy fence can be seen. We did not tear that down yet, as we still needed to keep the dog contained.
A string provides a reference to line up the holes. That short section of fence behind the blue chairs will remain, to define that corner, but it will no longer join the old crappy fence.
The first hole dug revealed a surprise: some kind of drainage pipe heading away from the house, probably coinnected to the weeping tile. We have never known of any drainage heading that way. It made us need to adjust the post hole location a little, and in fact another of the holes revealed another drainage pipe, running parallel to the first. No wonder the Back 40 can get kind of soggy in the low spots.
One thing we did predict was this. Me: “How long will it take to dig the holes?” Contractor: “Depends if we hit rocks.” Me: “Oh you WILL hit rocks…”
All holes finally dug, tubes in place ready for concrete.
The posts need to be braced in two directions so they remain perfectly vertical as the concrete is poured.
Once the concrete sets and the braces come off, next come the rails.
Rails, top caps, fence boards, post caps, install the gate, and we are DONE!

